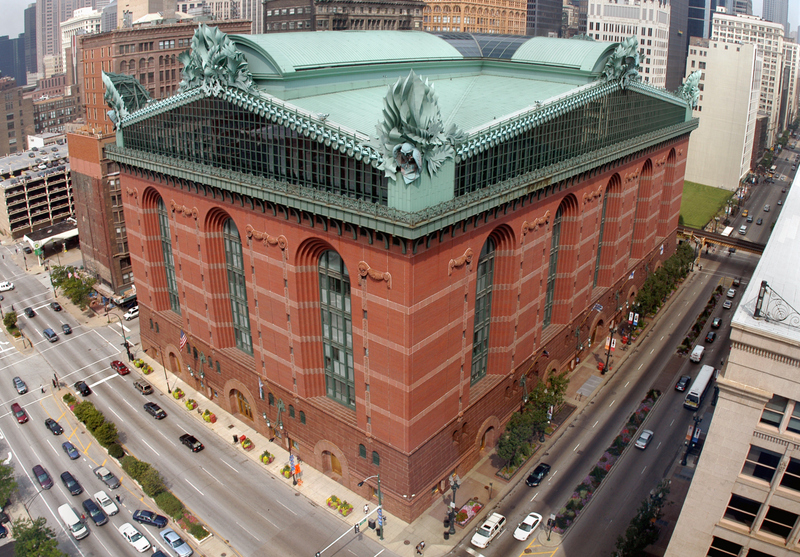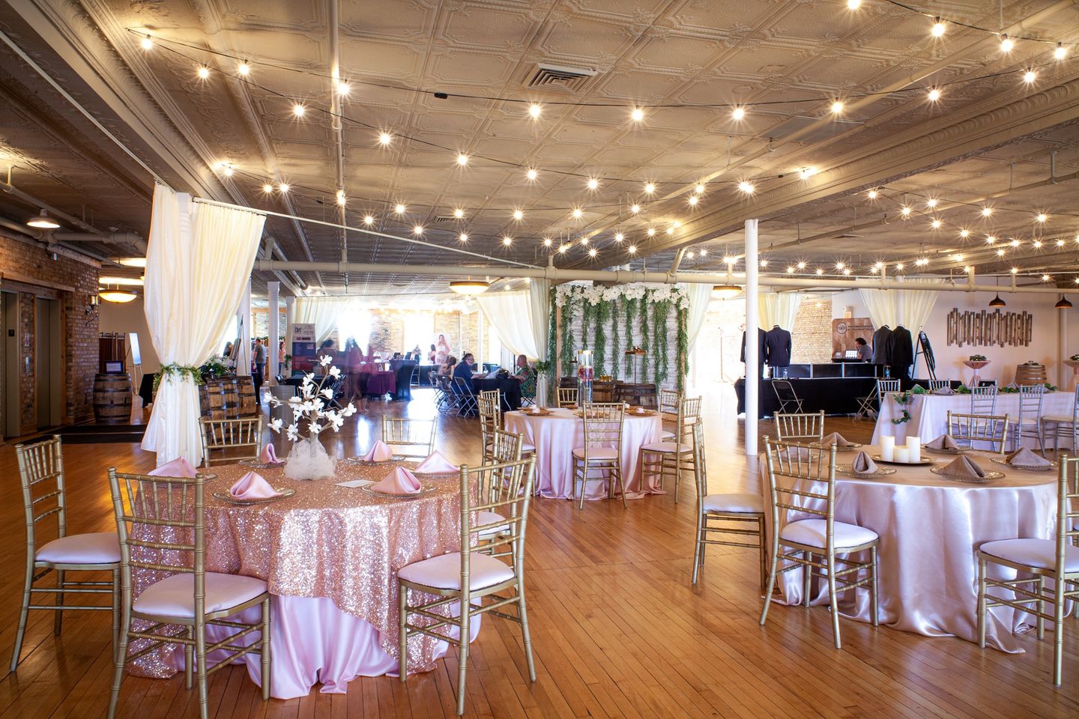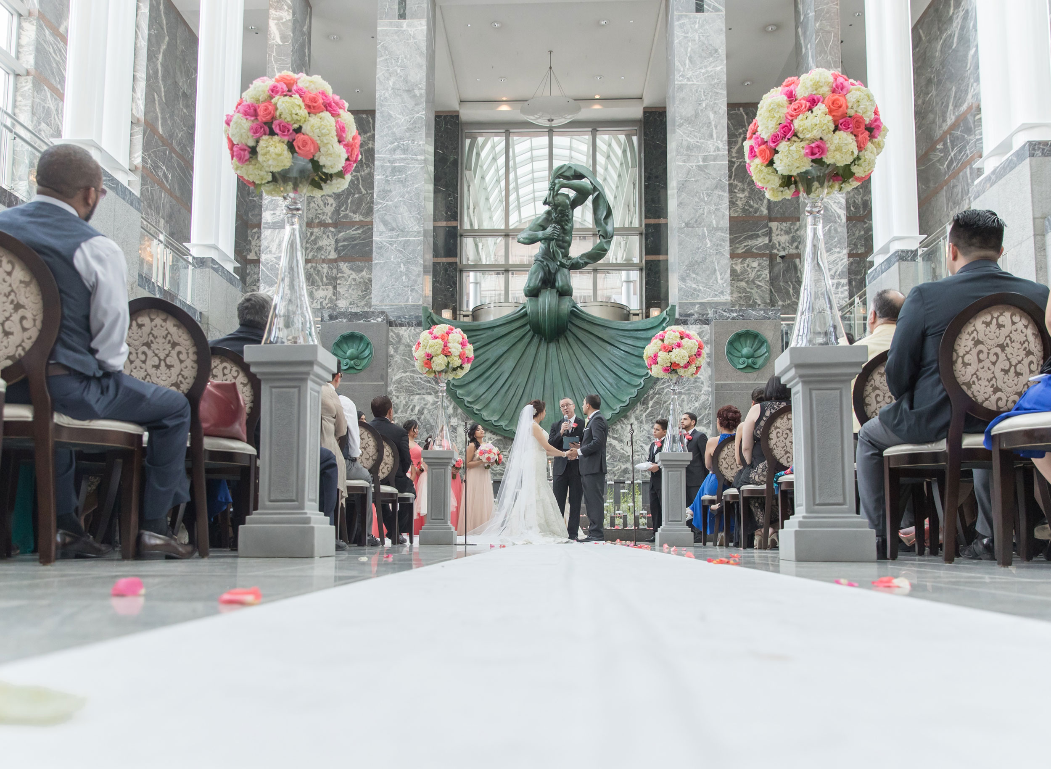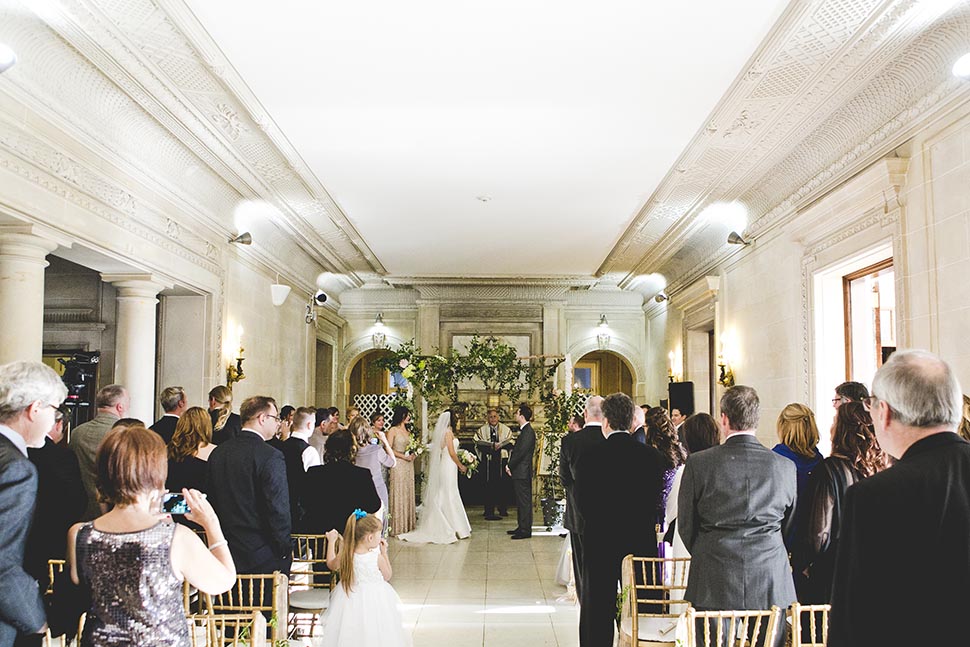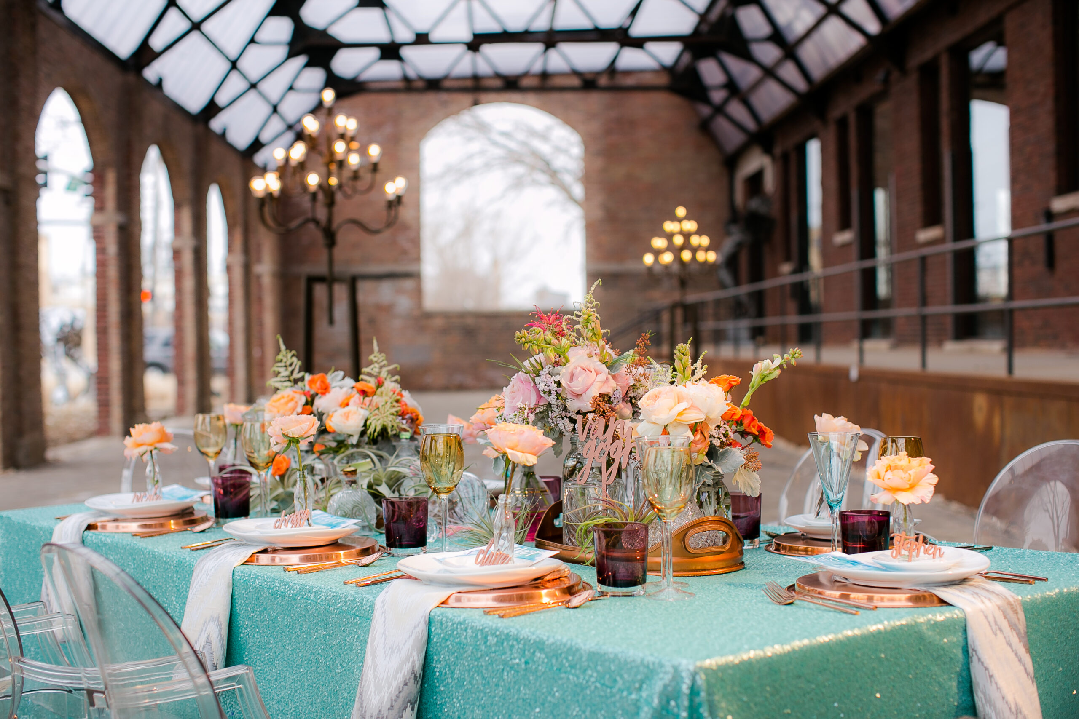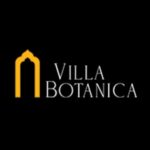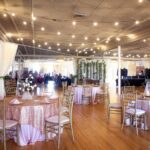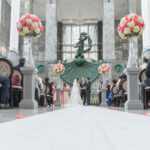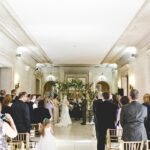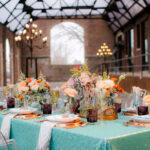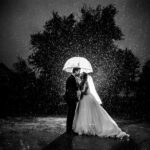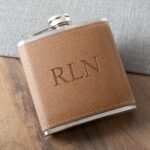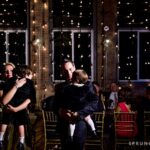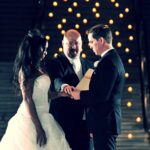Description
Harold Washington Library Center (Chicago, IL)
Events to remember at the Harold Washington Library Center
The Harold Washington Library Center is the ideal setting for your wedding. To check date availability, please contact us at rentals@chipublib.org.
For additional information, see:
Facilities and Rooms
Winter Garden
- Capacity: 400 seated dinner and/or reception; 500 theater style
The Winter Garden is the architectural centerpiece of the Harold Washington Library Center. Located on the 9th floor, this elegant and spacious atrium features a terrazzo and marble floor, and a 52-foot glass-paneled dome spanning the entire room. The Winter Garden is the perfect setting for a wedding reception, corporate event, fundraiser, gala dinner, silent auction or fashion show.
South Hall
- Capacity: 200 seated, reception or theater style
This bright and airy room on the 9th floor features floor-to-ceiling windows and makes a wonderful setting for a reception, luncheon or corporate event. The South Hall is primarily available only with rental of the Winter Garden or Cindy Pritzker Auditorium provided the maximum capacity does not exceed 200.
Grand Lobby
- Capacity: 400 reception
The Grand Lobby on the ground floor is an ideal setting for an elegant reception. Available after library hours for stand-up receptions, the Grand Lobby features marble floors and an intricately designed ceiling. A colorful mosaic by artist Jacob Lawrence and a view of the Houston Conwill cosmogram on the lower level round out this grand setting.
Reception Hall
- Capacity: 170 reception
Located across from the Cindy Pritzker Auditorium on the lower level, the Reception Hall is suited for VIP receptions. This intimate space features brightly painted floating walls, high ceilings with track lighting and hardwood floors. It is available on a limited basis.
Cindy Pritzker Auditorium
- Capacity: 385-seat theater
Located on the lower level, the Cindy Pritzker Auditorium is the perfect backdrop for a dance or music performance, literary program or corporate meeting. Paneled in African mahogany and featuring a 30 feet-by-30 feet stage plus additional wing space, the theater provides superb sight lines, excellent sound reinforcement and theatrical lighting.
Available with the auditorium rental are two dressing rooms and a Green Room, which feature an intercom system connected to the tech booth. Additional offerings include a Steinway concert grand piano, a podium with microphone, general wash lighting, screen, projection, WiFi and additional lighting instruments. The client must provide all technical staff required to produce a program including, but not limited to, sound, lighting, stage manager and stage crew. Additional fees may apply for services and/or equipment.
Video Theater
- Capacity: 63-seat theater
Adjacent to the Cindy Pritzker Auditorium on the lower level, the Video Theater provides an intimate location for a corporate meeting, forum or lecture. The client must provide all necessary equipment required for the event.
Complex Lobby
- Capacity: Guest registration only
Located on the lower level, the Complex Lobby, with marble and white mosaic walls, is the guest registration area for Cindy Pritzker Auditorium events and is included with rental of the Cindy Pritzker Auditorium.
Multi-Purpose Rooms A&B
- Capacity:
- Room A: 50 seated or theater style
- Room B: 80 seated, 130 theater style
- Rooms A&B: 120 seated, 200 theater style
Steps away from the Cindy Pritzker Auditorium and Video Theater on the lower level, the Multi-Purpose Rooms accommodate up to 200 people theater style and are perfect for lectures, weekday luncheons, conferences and meetings. The Multi-Purpose Rooms are the ideal venue to use in conjunction with the Cindy Pritzker Auditorium and Video Theater. The rooms include a drop-down screen, WiFi, and a podium and microphone. Additional fees may apply for services and/or equipment.
Meeting Rooms
- Capacity:
- Small Meeting Rooms (3rd and 7th floors): 25 seated
- Large Meeting Room (8th floor): 40 seated
- Chicago Authors Room (7th floor; limited availability for rental): 55 seated
Meeting rooms can accommodate small meetings and are available only during Library hours. Food and beverages are not allowed and no equipment is provided.
Harold Washington Library Center
400 South State Street
Chicago, Illinois 60605
map & directions
phone :: 312.747.4130
email :: rentals@chipublib.org
web :: www.chipublib.org/private-event-rentals


